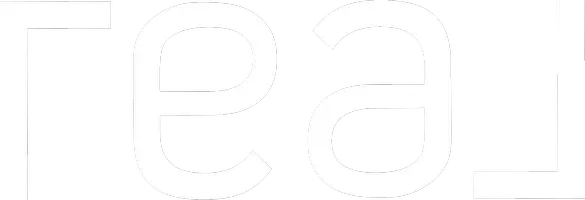$420,000
$420,000
For more information regarding the value of a property, please contact us for a free consultation.
8000 E Sandstone DR Wasilla, AK 99654
3 Beds
2 Baths
1,303 SqFt
Key Details
Sold Price $420,000
Property Type Single Family Home
Listing Status Sold
Purchase Type For Sale
Square Footage 1,303 sqft
Price per Sqft $322
MLS Listing ID 24-5658
Sold Date 07/15/24
Style Ranch-Traditional
Bedrooms 3
Full Baths 2
Construction Status Existing Structure
Year Built 2022
Lot Size 1.140 Acres
Acres 1.14
Source Alaska Multiple Listing Service
Property Description
Nestled in the tranquil enclave of Stone Creek, this charming residence sits on a spacious 1.14-acre lot. Unwind in the inviting vaulted living room beside a crackling fireplace, creating a cozy ambiance. The kitchen has granite countertops, premium cabinets, and a convenient pantry. Retreat to the primary bath featuring a luxurious tile shower and a generous walk-in closet. Outside, enjoy the privacy of a fenced-in yard. Offering comfort and convenience, this home is an ideal choice for those seeking the perfect starter home in a peaceful neighborhood. Planter boxes stay with the home and average utilities are MEA is $75 monthly, Denali Refuse $79 quarterly, Enstar Gas $70 monthly.
Location
State AK
Area Wa - Wasilla
Zoning UNZ - Not Zoned-all MSB
Direction Trunk to Bogard to Engstrom to a R on Sandstone Drive, follow to home on the right.
Interior
Interior Features Air Exchanger, CO Detector(s), Dishwasher, Electric, Fireplace, Gas Cooktop, Microwave (B/I), Refrigerator, Smoke Detector(s), Vaulted Ceiling(s), Washer &/Or Dryer, Washer &/Or Dryer Hookup, Granite Counters
Heating Forced Air
Flooring Carpet
Exterior
Exterior Feature Fenced Yard, Private Yard, Covenant/Restriction, Deck/Patio, In City Limits, Paved Driveway, RV Parking
Parking Features Attached, Heated
Garage Spaces 2.0
Garage Description 2.0
Roof Type Composition,Shingle,Asphalt
Topography Level
Building
Lot Description Level
Foundation None
Lot Size Range 1.14
Architectural Style Ranch-Traditional
New Construction No
Construction Status Existing Structure
Schools
Elementary Schools Finger Lake
Middle Schools Colony
High Schools Colony
Others
Tax ID 58124B06L007
Acceptable Financing AHFC, Cash, Conventional, FHA, FHA 203(k), VA Loan
Listing Terms AHFC, Cash, Conventional, FHA, FHA 203(k), VA Loan
Read Less
Want to know what your home might be worth? Contact us for a FREE valuation!

Our team is ready to help you sell your home for the highest possible price ASAP

Copyright 2025 Alaska Multiple Listing Service, Inc. All rights reserved
Bought with Keller Williams Realty Alaska Group of Wasilla






